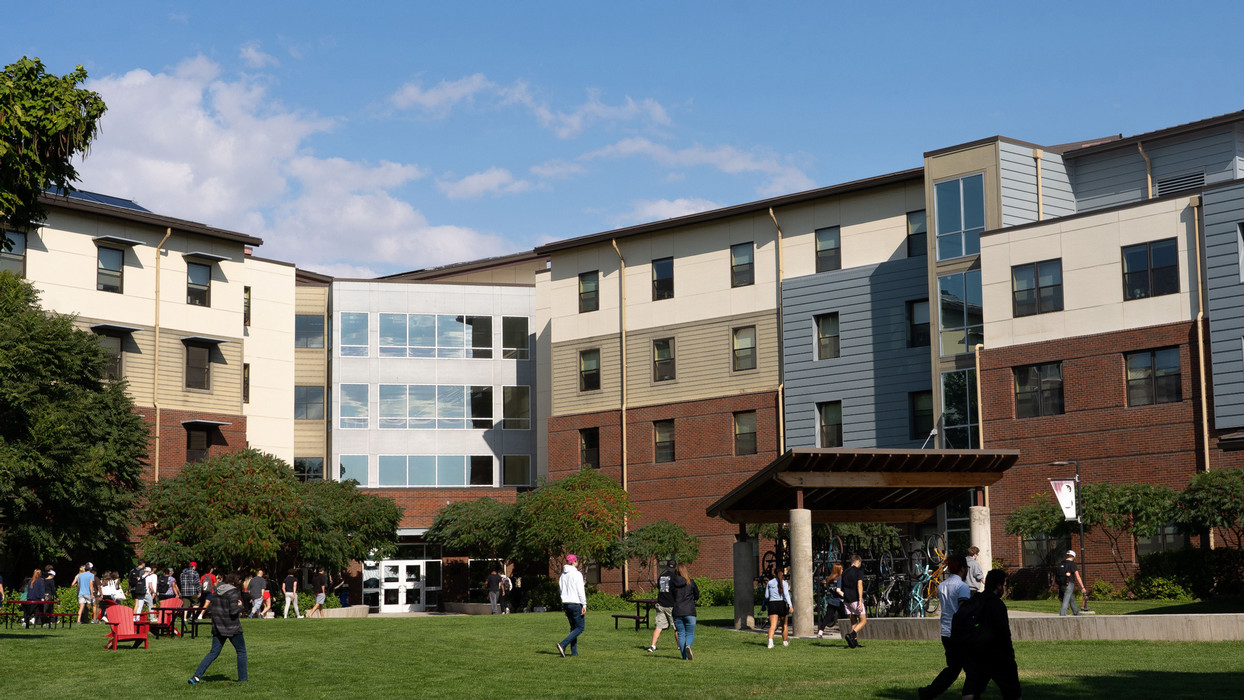
Conference Program
Meeting Rooms and Facilities
CWU Conference Services partners with our on-campus Scheduling Center to reserve academic classrooms, Student Union and Recreation (SURC) spaces & athletic fields and spaces.
To schedule a meeting space for a non-overnight event (not lodging on campus), please contact the Scheduling Center at 509-963-1321 or schedule@cwu.edu.
To schedule meeting space for an event where your group will be lodging on campus, please contact Conference Services at 509-963-1141 or Conference.Program@cwu.edu.
-
Academic Classrooms
Conference Services, in partnership with SURC Scheduling Center, works to request academic classrooms for group use. Classrooms can only be scheduled after academic classes have been scheduled each quarter. Conference Services will submit requests based on best-fit for group needs, but cannot guarantee any specific academic classrooms.
A standard classroom will include access to a teaching console (PC) and projector.
-
Student Union and Recreation Center
The Student Union and Recreation Center is the largest building on the Central Washington University campus: 228,261 square feet in three stories, centrally located with easy access to parking lots and malls, primary city streets, academic buildings and residence halls.
Student Union features
- 8,606 square foot ballroom
- 324-seat theatre
- Meeting and conference rooms
- Executive boardroom
- ASCWU Board of Directors offices
- Student services and programming offices
- Lounges
- Campus radio station
- Residential dining and
- Espresso and smoothie bars
- Bookstore
- Laptop checkout for students and public wireless internet
- Campus event ticketing
- Convenience store
- US Bank branch office and ATMs
Recreation Center features
- 50-foot indoor rock climbing wall
- Four-court gymnasium
- Strength training and cardio fitness areas
- Locker rooms with dry saunas
- Indoor elevated track
- Athletic training
- Private personal training and fitness testing
- Two group fitness studios
- University Recreation offices
- Outdoor equipment rentals and guided trips
For more information visit the Student Union website
CWU has a variety of athletic spaces, and CWU Conference Services works in partnership with Athletics and the SURC Scheduling Center to reserve athletic facilities for groups. These spaces are reserved first for CWU Athletic and Academic programming, but when available can be used for Conference Services groups.
-
The Elaine Wright Room
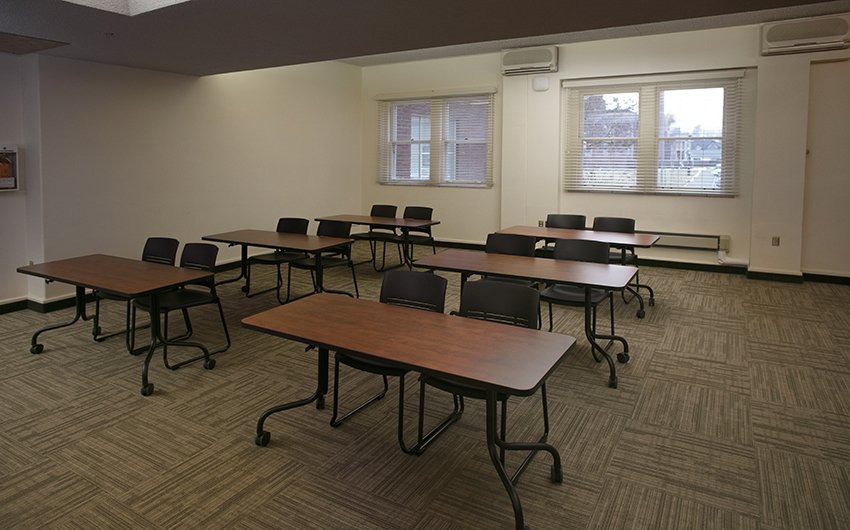
The Elaine Wright Room in Munson Hall is conveniently located on University Way. The space was previously used as a student lounge when Munson Hall was a Residence Hall during the academic year. It can fit up to 75 people in a theater-style set up for a meeting, or can be used as a lounge space for guests staying in Munson Hall.
This room is operated exclusively through CWU Conference Services. Please contact us directly at 509-963-1141 or Conference.Program@cwu.edu with inquiries regarding this room.
-
The Munson Board Room
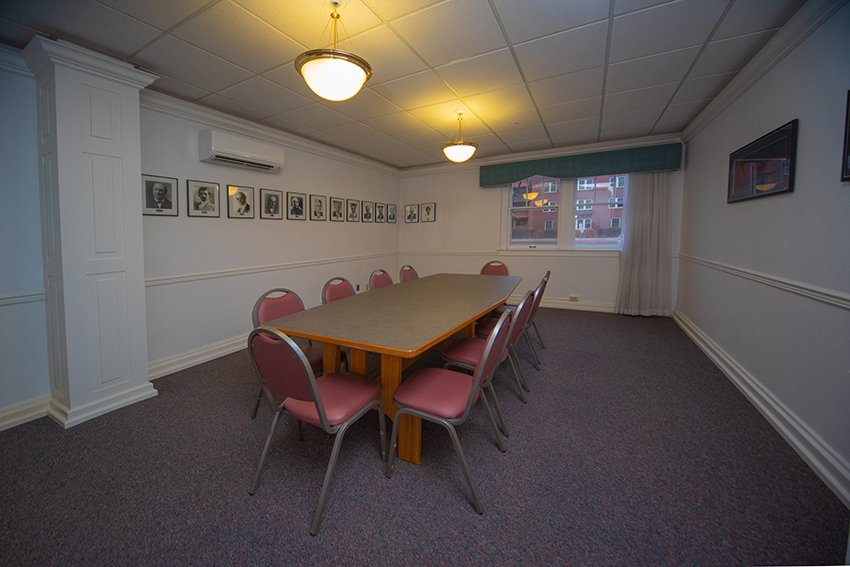
The Munson Hall Board Room is the perfect spot for a small team meeting, with an existing boardroom table that fits 10 people. The board room can be equipped with a screen, projector, laptop and other rented AV items for meetings. The Munson Board Room is located on University Way, inside Munson Hall, with a lobby just outside of the meeting room with water, ice and vending machines for our guests convenience.
This room is operated exclusively through CWU Conference Services. Please contact us directly at 509-963-1141 or Conference.Program@cwu.edu with inquiries regarding this room.
-
Lombard Room
The Lombard Room in Sue Lombard Hall is a multi-use room that can fit up to 160 guests in a theater-style setup. The room has 2 built-in screens that drop down from the ceiling, and can be set up with a full AV cart including in-house sound.
To reserve the Sue Lombard Room, please contact 1891 Catering at catering@cwu.edu or 509-963-1302.
CWU News
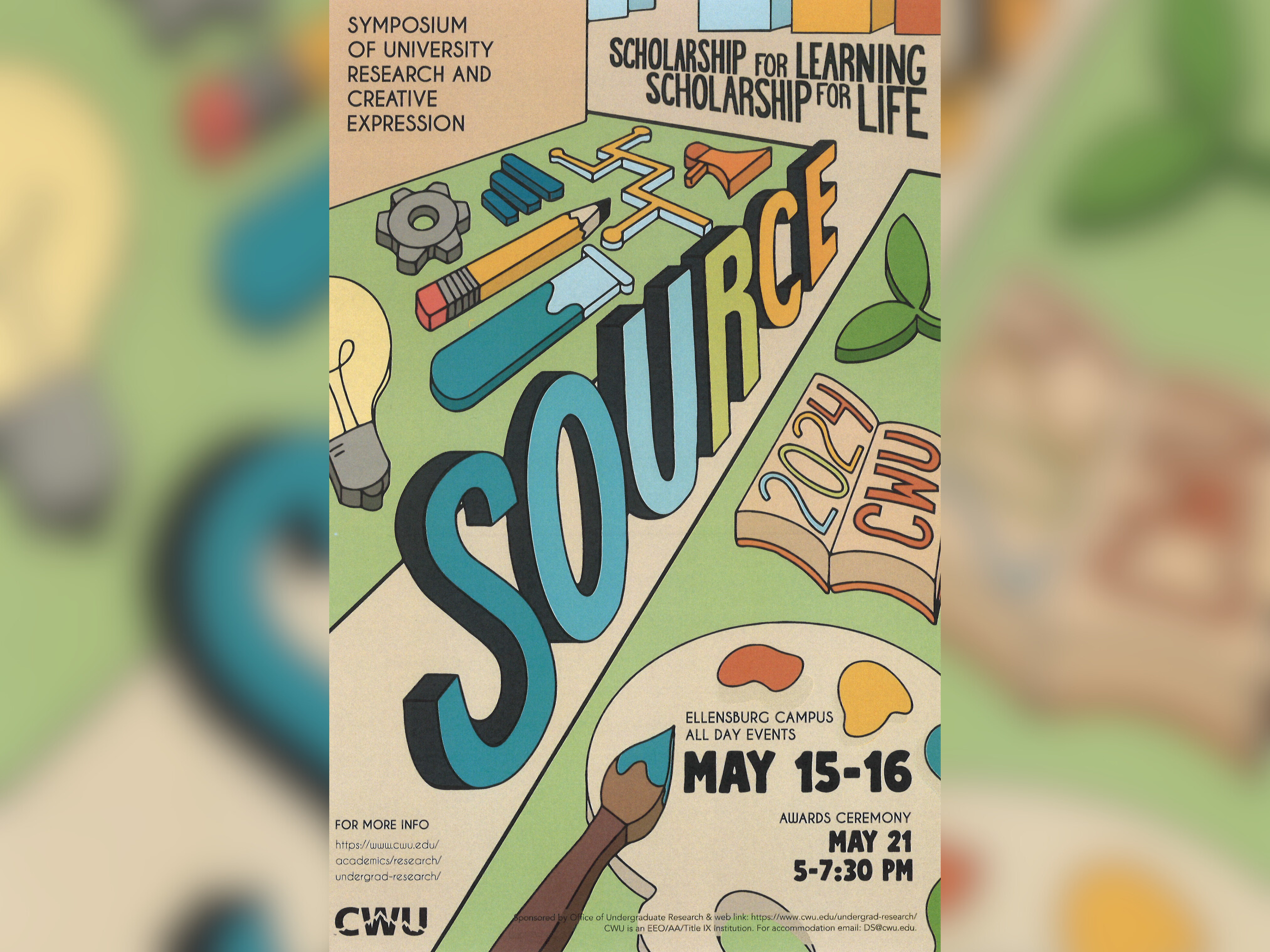
CWU to highlight student research at next week’s SOURCE conference
May 8, 2024
by Rune Torgersen
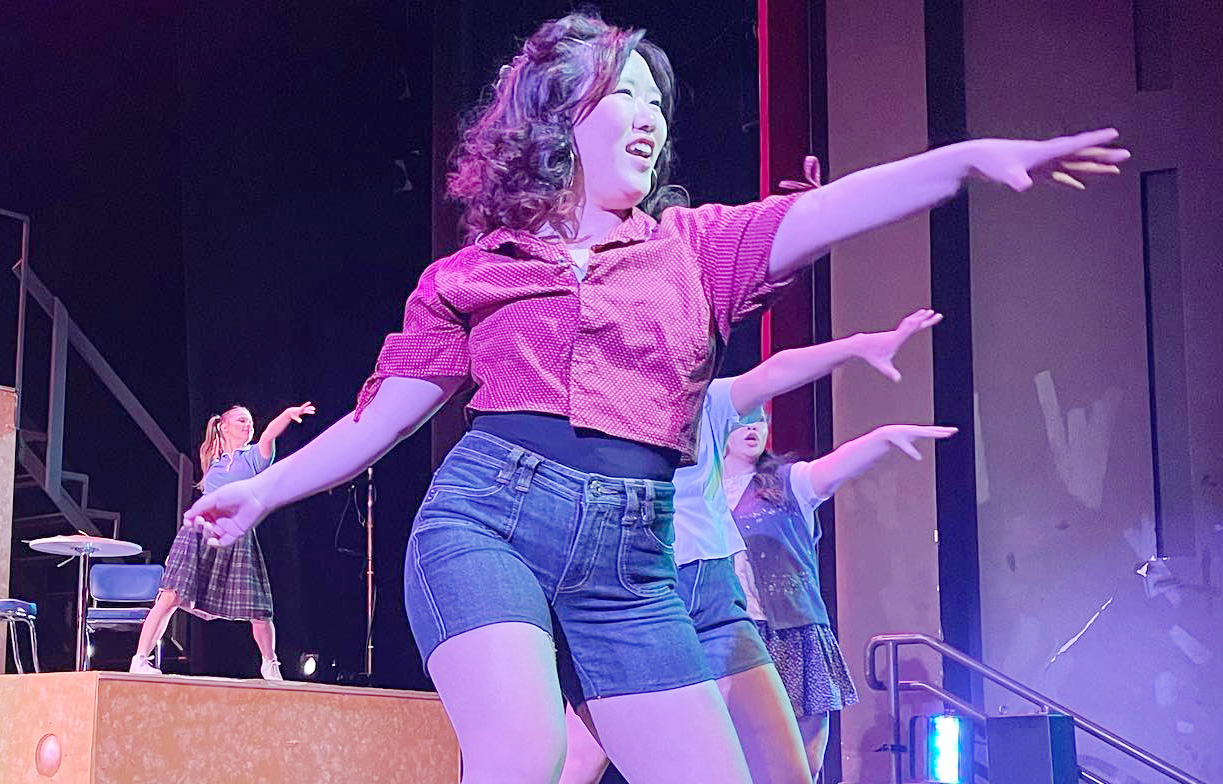
CWU Theatre and Film to present ‘Footloose’ the next two weekends
May 8, 2024
by University Relations