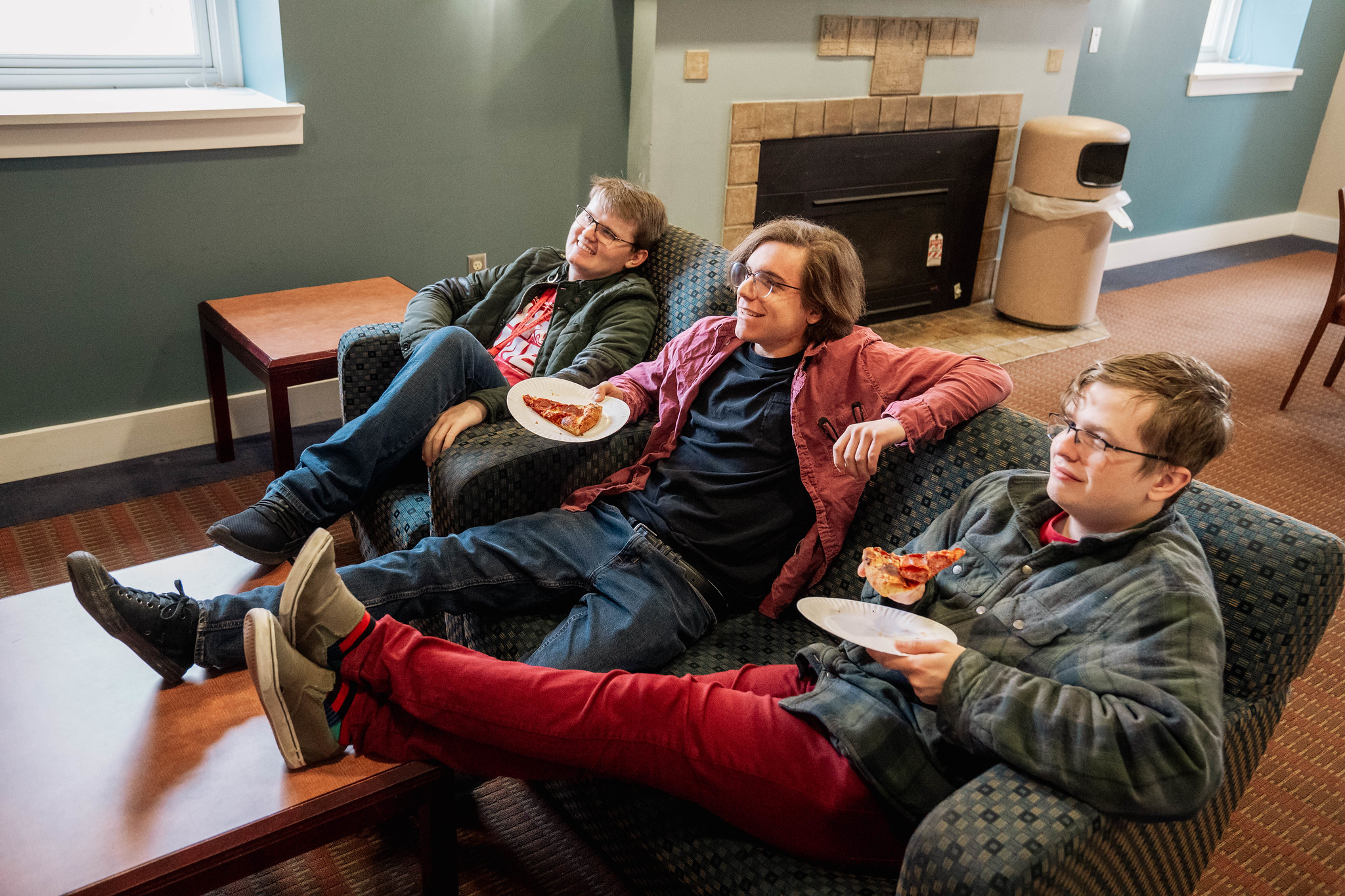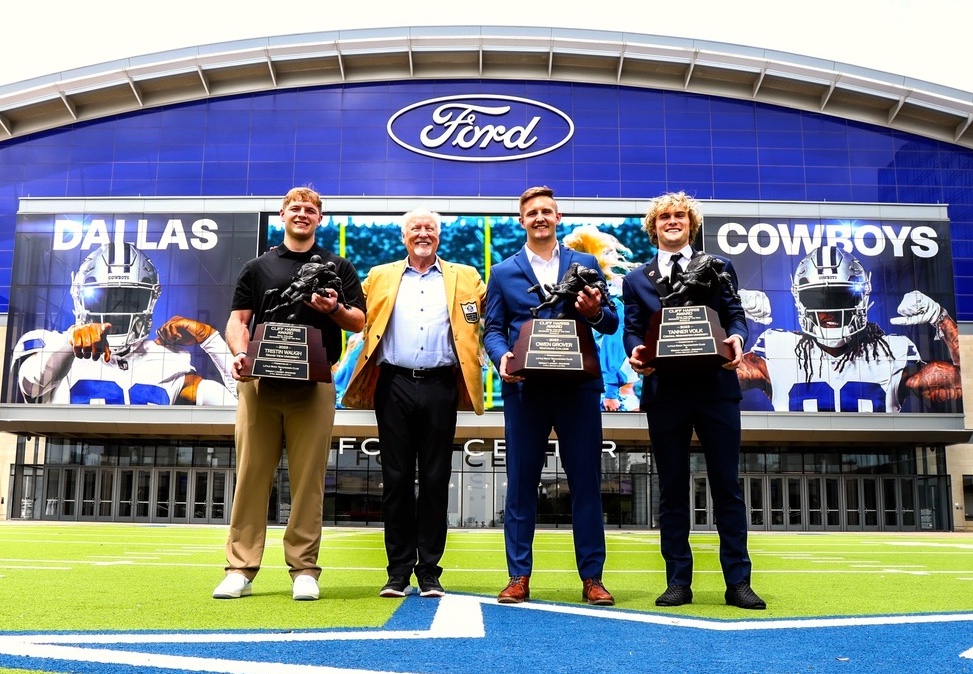
Campus Housing
Residence Hall Information
Housing and Residence Life at Central Washington University provides on-campus housing for almost 2,500 students.
Life in the Residence Halls
Living in a residence hall at Central Washington University means living in a community of students. This community is a dynamic place, composed of various people with different values, cultures, lifestyles, and attitudes. Life living on campus will be an experience like no other. Residents will have the opportunity to make lifelong friends, have access to trained staff to help them transition into college, and a community there to help them succeed. Life in the halls is filled with activities, spaces to study, and a time to grow personally.
The Office of Housing and Residence Life develops premier residential communities and programs that promote student learning and personal development. We are committed to:
- Providing quality service and responding to students' needs
- Ensuring a strong community living experience
- Assisting students in developing cultural and academic competence
- Promoting diversity, tolerance, and cultural competence
- Challenging students in the areas of personal wellness, integrity, and responsible citizenship
- Offering a safe, clean, comfortable and academically enriched living environment
- Projecting future trends
- Interacting and collaborating with other departments to ensure seamless service, co-curricular experiences, and promote student engagement.
Need Maintenance Help? Contact Housing Facilities
For assistance call: 509-963-3000 or complete a work order.
Staff in Halls
-
Residence Hall Staff
Staff in Halls
Residence Hall Coordinators (RHC)
RHCs are full-time professional university employees with a bachelor’s degree or higher. They are responsible for the overall management and administration of your hall. RHCs are available for support and information, or to help you with any of your needs. These live-in professional staff can be reached by calling their office or the Residence Life office at 509-963-1323.
Senior Resident Assistants (SRA)
SRAs are returning students, with previous resident assistant experience, who work as peer leaders within hall staff teams. They serve as co-advisors to their hall's Residence Hall Leadership Council, assist with the facilitation and planning of the residential curriculum, and support university policies and procedures.
Resident Assistant (RA)
RAs are returning students and are here to answer your questions and provide referrals to university resources. They can help you with your academic, social, or personal concerns. They also plan programs and enforce policies and procedures. RAs help develop Community Living Agreements and are a valuable resource. Get to know your RAs!
-
Residential Curriculum
Residential Curriculum
We believe students learn best in a co-curricular environment, consisting of both classroom learning and personal development. In order to create a co-curricular environment and to help prepare students for life beyond college, we implement a curricular model for education in our residence halls. This model focuses on intentional learning experiences, like events and conversations, which support our students’ personal growth.
We ask that our students engage with new knowledge and people, learn how they fit into the environment around them, take part in intellectual inquiry and exploration, and foster their own personal accountability. We do this through learning strategies that implemented by staff in the residence halls and tailored to the needs of that community.
If you have questions about our curricular model, please contact Dr. Ian Miller.
Educational Priority
We believe responsible citizenship is cultivated with the development of cultural and academic competence, an understanding of social justice, a commitment to personal wellness, and fostering a sense of belonging.
Learning Goals
Throughout their residential experience, we create opportunities for students to participate in and take ownership of learning in four key areas, which we call learning goals. These four areas are:
- Community Living
- Intercultural Competence
- Academic Pursuit
- Personal Responsibility & Wellness
CWU News

Latest edition of Voyage Magazine available online
April 24, 2024
by University Relations

CWU defensive standout presented with coveted national award
April 24, 2024
by David Leder
Questions? Contact Us.
Housing & Residence Life
Button Hall